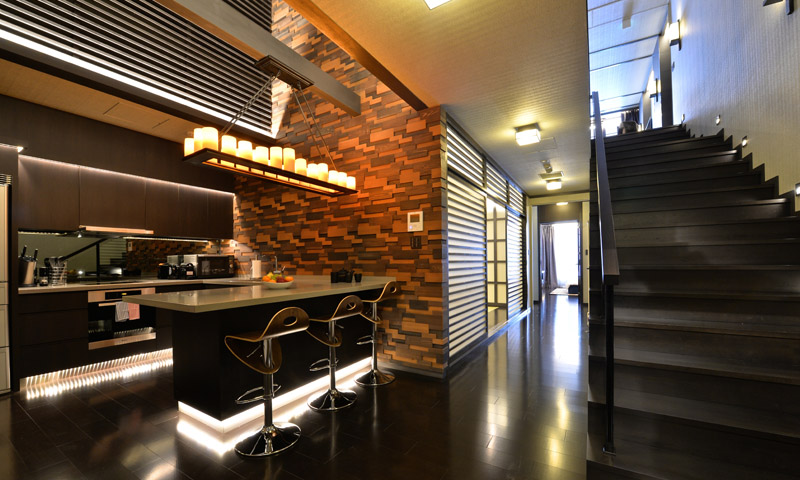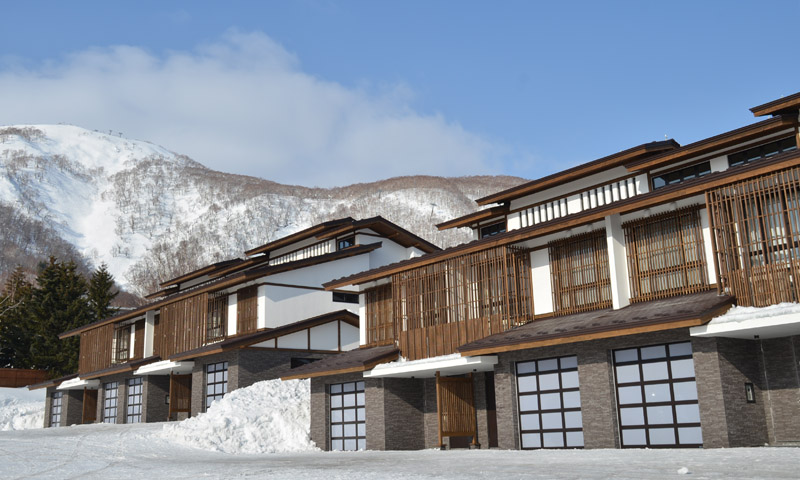
FIRST FLOOR
| Room Size | |
| Garage | : 27.20 m² |
| Refuse | : 2.94 m² |
| Skis & Boots Store | : 10.75 m² |
| Services Panels / Laundry Room | : 6.08 m² |
| Open Kitchen | : 12.58 m² |
| Dining / Tatami Room | : 19.58 m² |
| Store (under staircase) | : 5.15 m² |
| Bedroom 3 | : 18.43 m² |
| Bath | : 8.07 m² |
VIEW FLOOR PLAN VIEW FLOOR PLAN

SECOND FLOOR
| Room Size | |
| Living | : 22.20 m² |
| Master Bedroom | : 19.48 m² |
| Master Wardrobe | : 8.01 m² |
| Master Bath | : 11.67 m² |
| Bedroom 2 | : 19.92 m² |
| Bath 2 | : 4.59 m² |
VIEW FLOOR PLAN